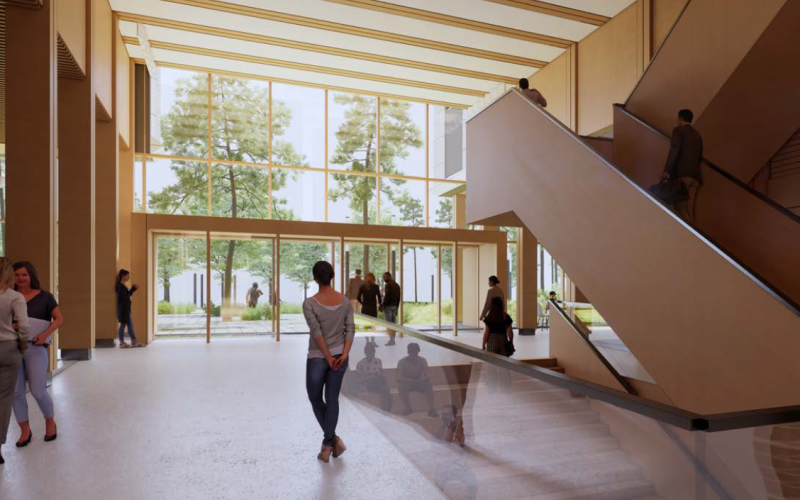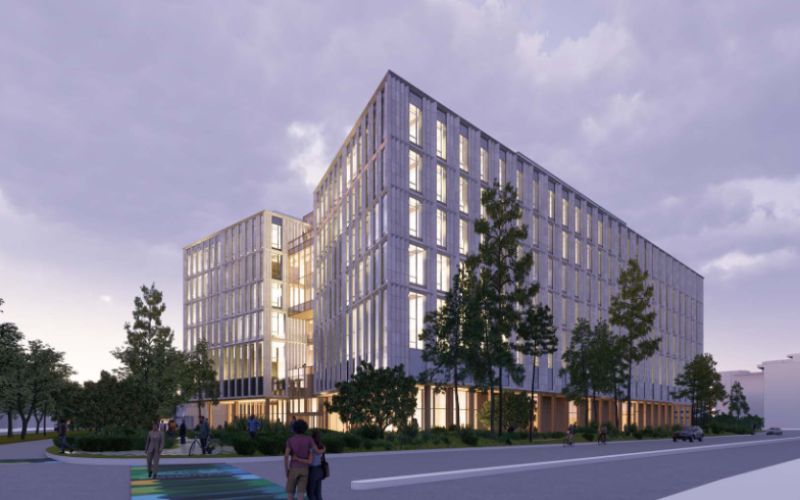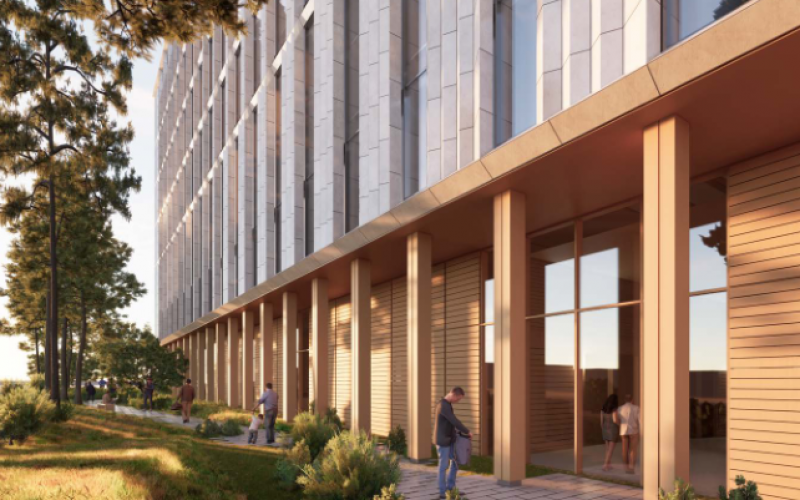
The School of Kinesiology is very pleased to announce that it is slated to move into its new home in the Gateway Building in 2025. The School will be co-located with the School of Nursing, Integrated Student Health and Wellbeing Services & Programs, Language Sciences Initiatives, and components of UBC Health.
The Gateway Building is designed to express a sense of welcome and announce Musqueam as the host Nation. The design invites people into the campus heart and inspires a feeling of well-being as well as a sense of home to those who enter it. The building has been conceived to convey that the University of British Columbia is a place of innovation, sustainability, leading-edge research, and forward-thinking ideas.
The design of the Gateway Building has already been recognized with the 2021 Canadian Architect Award of Excellence for a number of attributes including fundamental conversations with representatives of the Musqueam First Nation on the co-design of the building and an integral sustainability strategy. Sustainability and Indigenous engagement and collaboration are core UBC values that are embedded in the university’s policies and guide the university’s strategic direction.
Academic Gateway
The project will express the University’s vision and values through a dignified and memorable welcome to a world class campus.
Host Nation
The design team will work with Musqueam and UBC to co-create a process that meaningfully includes Musqueam culture and values in the project.
Health and Well-Being
The project will harness the transformative power of health and include human energy capture as a core design driver.
Zero Carbon
The project will seek to achieve net-zero carbon certification.
The project will co-locate and consolidate teaching, research and administrative space for the School of Nursing and the School of Kinesiology, research space for Language Science, the UBC Integrated Health and Wellbeing Services and the UBC Health Team-Based Primary Care Teaching Clinic Prototype.
The building program is a mix of space types ranging from wet labs, dry labs, clinical spaces, lecture theatres and classrooms, gym and fitness facilities as well as office and administrative functions. To address individual programmatic functional requirements, these space types are distributed throughout the building, with high traffic and community outreach programs located closest to the ground floor.




